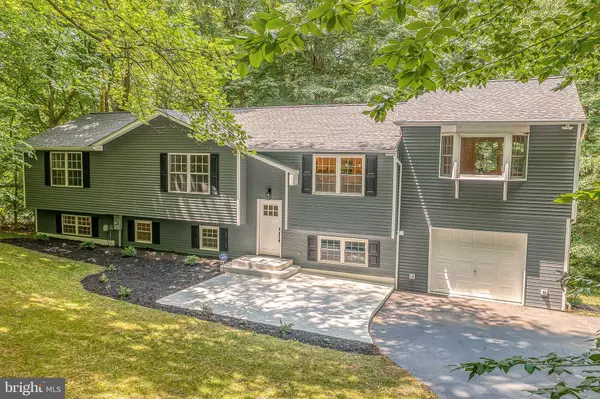For more information regarding the value of a property, please contact us for a free consultation.
5010 SUNNYHILLS DR Sunderland, MD 20689
Want to know what your home might be worth? Contact us for a FREE valuation!

Our team is ready to help you sell your home for the highest possible price ASAP
Key Details
Sold Price $590,000
Property Type Single Family Home
Sub Type Detached
Listing Status Sold
Purchase Type For Sale
Square Footage 3,083 sqft
Price per Sqft $191
Subdivision Sunny Hills Estate
MLS Listing ID MDCA181096
Sold Date 06/29/21
Style Split Foyer,Other
Bedrooms 5
Full Baths 3
HOA Y/N N
Abv Grd Liv Area 1,823
Originating Board BRIGHT
Year Built 1983
Annual Tax Amount $3,779
Tax Year 2021
Lot Size 3.160 Acres
Acres 3.16
Property Description
WOW! WHAT A MAGNIFICENT HOME! This 5 bedroom, 3 bath gorgeous renovated home on 3.16 acres of wooded paradise is exceptional the moment you pull up, The first thing you'll notice is the light, bright and spacious kitchen, dining and sitting room that are open and perfect for entertaining. Designer lighting, quartz countertops, farmhouse sink, stainless steel appliances and soft close drawers make this kitchen a dream. Glass doors off of the dining room bring in lots of natural light and access to one of three decks. There is also another larger living room for gathering. The main suite is large with a private deck and two walk in closets. The main suite bathroom is a private oasis with double vanity, soaking tub and separate shower Two more bedrooms and a bathroom are on main level. In the basement you will find even more square footage with two more bedrooms, a bathroom, and a huge rec room with walk out to another deck. The basement finishing has added an additional 1260 sq. ft. Flooring includes all new carpet, laminate and tile. This home has a brand new septic system.
Location
State MD
County Calvert
Zoning RESIDENTIAL
Rooms
Other Rooms Living Room, Dining Room, Kitchen, Family Room, Breakfast Room, Laundry
Basement Fully Finished
Main Level Bedrooms 3
Interior
Interior Features Carpet, Ceiling Fan(s), Dining Area, Floor Plan - Open, Kitchen - Gourmet, Kitchen - Island, Recessed Lighting, Soaking Tub, Tub Shower, Walk-in Closet(s)
Hot Water Electric
Heating Heat Pump(s)
Cooling Central A/C
Flooring Carpet, Laminated, Tile/Brick
Equipment Dishwasher, Built-In Microwave, Stainless Steel Appliances, Refrigerator, Oven/Range - Electric
Fireplace N
Window Features Bay/Bow
Appliance Dishwasher, Built-In Microwave, Stainless Steel Appliances, Refrigerator, Oven/Range - Electric
Heat Source Electric
Exterior
Parking Features Garage Door Opener, Other
Garage Spaces 1.0
Water Access N
View Trees/Woods
Roof Type Architectural Shingle
Accessibility None
Attached Garage 1
Total Parking Spaces 1
Garage Y
Building
Story 2
Sewer Septic Exists
Water Well
Architectural Style Split Foyer, Other
Level or Stories 2
Additional Building Above Grade, Below Grade
Structure Type Dry Wall
New Construction N
Schools
School District Calvert County Public Schools
Others
Pets Allowed Y
Senior Community No
Tax ID 0503093972
Ownership Fee Simple
SqFt Source Estimated
Special Listing Condition Standard
Pets Allowed No Pet Restrictions
Read Less

Bought with Elber Isaac Ramirez Olivo • Impact Real Estate, LLC
GET MORE INFORMATION




